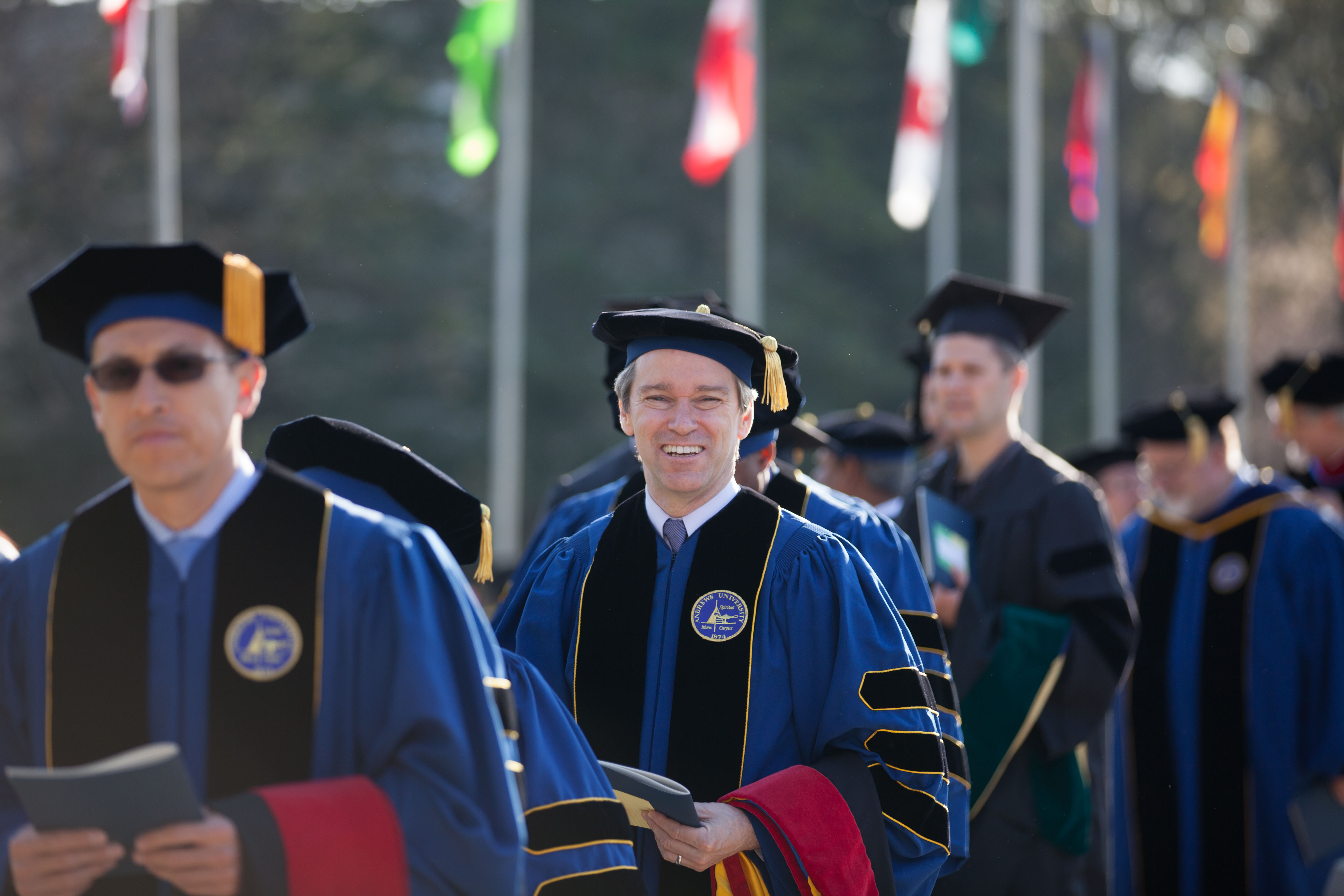Date of Award
1977
Document Type
Dissertation
Degree Name
Doctor of Philosophy
Program
Higher Education Administration PhD
First Advisor
Edward A. Streeter
Second Advisor
Bernard M. Lall
Third Advisor
Virgil L. Bartlett
Abstract
Problem. The purpose of this study was to evaluate the spatial allocation for curricular purposes and the special features of each of the twenty-seven public and private secondary schools built in Puerto Rico during the years 1967-1976. The problem was: Were these schools being constructed in accordance with the desired curriculum; was the curriculum an outgrowth of the resulting physical structures, or were the curriculum and the planning of the structures unrelated? -- Method. The spaces within the building were grouped into three major categories: (a) classrooms and laboratories; (b) special facilities; and (c) operation and services facilities. In order to obtain data regarding these three categories a questionnaire was sent and completed, and a personal visitation was made for inspection of each school building. Blueprints and specifications were secured from architectural firms, the Department of Education, or private organizations. Personal interviews were conducted with superintendents, principals, teachers, and architects for each structure. -- Findings. It was noted that variations in the school plants such as the inclusion or exclusion of music, home economics, art, and industrial arts classrooms and science laboratories, had an effect on the curriculum. Where these facilities were provided a more intensive program in the course areas was evident. Schools in the study did not vary greatly in the provision for basic courses where general classrooms could be used, but they did vary in the provision for courses where special facilities were required. The questionnaire and interviews revealed that considerable plant planning was done with the curriculum in mind. In the case of each school in the study, educational specifications had been established and presented to the architect for his guidance. The majority of the schools were rectangular in shape and were designed to house fifteen hundred or fewer students. A small percentage of the schools included teachers' offices and workrooms, student resource study spaces, and seminar spaces. -- Conclusions. Features that were incorporated in selected secondary public and private schools which facilitated the curriculum were: small and large instructional spaces, provisions for educational television, language laboratories, individual study carrels, walls of modular units, ramps and inclines replacing steps, classrooms that could be easily darkened, projection screens, and teachers' workrooms. The major portion of the comments made by the principals and teachers pertained to the flexibility of the school plant and the allocation of space for the educational program. A structure designed without adequate educational planning could be a hindrance rather than a benefit to the teachers and students. An important factor to be remembered in the construction of school plants is that the curriculum should give direction in planning for the present and the future.
Subject Area
Education, Secondary--Puerto Rico--1965-
Recommended Citation
Velazquez, Manuel Jr., "A Study of Curricular and Spatial Characteristics of Selected Public and Private Secondary School Facilities Constructed from 1967 Through 1976 in Puerto Rico" (1977). Dissertations. 753.
https://digitalcommons.andrews.edu/dissertations/753
https://dx.doi.org/10.32597/dissertations/753/
Creative Commons License

This work is licensed under a Creative Commons Attribution-NonCommercial-No Derivative Works 4.0 International License.
DOI
https://dx.doi.org/10.32597/dissertations/753/
Files over 3MB may be slow to open. For best results, right-click and select "save as..."
Included in
Curriculum and Instruction Commons, Elementary and Middle and Secondary Education Administration Commons



